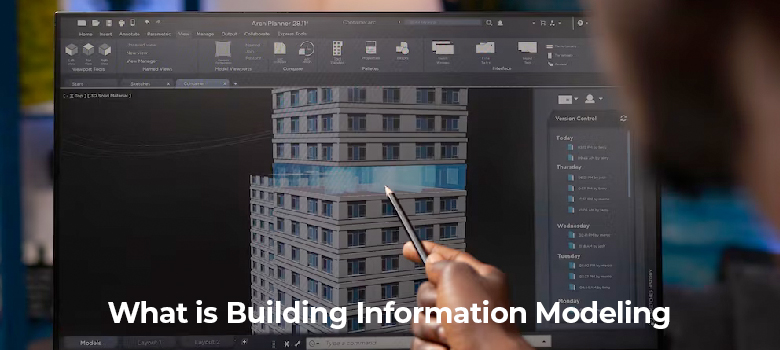
Technical members such as Engineers, Construction heads, and Architects always come across the acronym BIM. But sometimes, we only have premature knowledge about it, and then what is known as BIM? In simple words, we can define it as software that concerns the documentation and designing of buildings. It covers the whole process of building construction and the beginning of the system that happened with the innovation of an exceptional 3D model. This model provides a digital form of materialistic as well as operative features. The software had a mild competition with CAD (computer-aided design) used to design toys and equipment. BIM crept into the technical world after using the human hand to replace the archaic method of drawing models. The utilization of this software is often seen in the construction of profit-oriented buildings such as supermarkets, hospitals, shopping malls, and jewelers, and it also helps to understand the suitable land or soil for the construction.
BIM is often recognized as a technical procedure for designing and constructing a financial building with the assistance of computer models and indexes. Contractors, engineers, and other logical beings often use this technology. This permits the group to examine and visualize the layout designed before the actual implementation of the model. The software's output furnishes an electronic representation compiled with functional aspects such as electrical and HVAC and aesthetics such as pillars, steps, and roofs. Utilizing this technique engineers and architects can produce richer output information in various BIM formats. This software modeling has four major phases: planning, organizing, structuring, and executing. The specialty of BIM files lies in their plasticity, which means there is a provision in this technology to zoom in and out of the files. The data constituted in the models permits the legal authorities, operations, and proprietors to understand the knowledgeable decisions from the model.
The evolution of designing software is an elongated history. This story of the past spreads among the blueprints, CAD(Computer Aided Design ), and BIM. In former times, Blueprints and drawings designed by human hands were utilized to present information related to an edifice plan. But this 2D application raises the intricacy to picturise proportions and necessities. The following development phase was inaugurated by CAD, which aids the designers in recognizing the advantages of layout in a virtual atmosphere. It provides more original formatted visuals to blueprints. In the current world, BIM stands out as something which is beyond the 3D models. This software's efficiency and automated features are the sole reason for its existence.
BIM object is the union of many features or techniques of the software. It delivers extensive knowledge that defines the geometrical configurations that signify the product's tangible characteristics. The data displayed in the model transmit the analysis of the models' appearance and working. This also includes the positioning and operations of the model as the exact edifice. The BIM objects are chiefly divided into two groups. The first one is a component object, and the second is a layered object. The former deals with the elements in the model which impart static geometric forms which, includes the windows, cupboards as well as doors, and the latter is about the inputs used in the building construction, which did not have a specific shape or size and consists of room dividers, ceiling as well as carpets. If there is any update in one of its factors, this will be echoed in the model
This feature of BIM objects permits the technical beings who were constructing the particular building to persist constantly throughout the process. Through this aspect of BIM objects, construction practitioners can maintain consistent engagement and contribute their expertise at every building development stage.
The question about the future deposition of BIM in the field of technology gave us a positive answer in many ways. Some experts say that BIM will overrule CAD because of its multidimensional features and others believe that BIM and CAD exist alongside. The reason behind their statement points to the quality, information and efficiency of BIM. The AEC industry is constantly engaged with changes. Recent NBS automated surveys are informing the emergence of Artificial intelligence, innovative methods of construction, and cloud computing and Blockchain. The future of the technical industry is engrossed in the modification of existing procedures and formatting. The upliftment of technology is spreading its benefits to ordinary undertakings of structuring data, tabulating specifics, as well as the nomenclature of files, which will be computerized and impose the configurations and also the process. In the upcoming world, BIM will become a valuable tool that is unitedly formulated in resemblance to the pattern and construction of physical assets.
Call Now